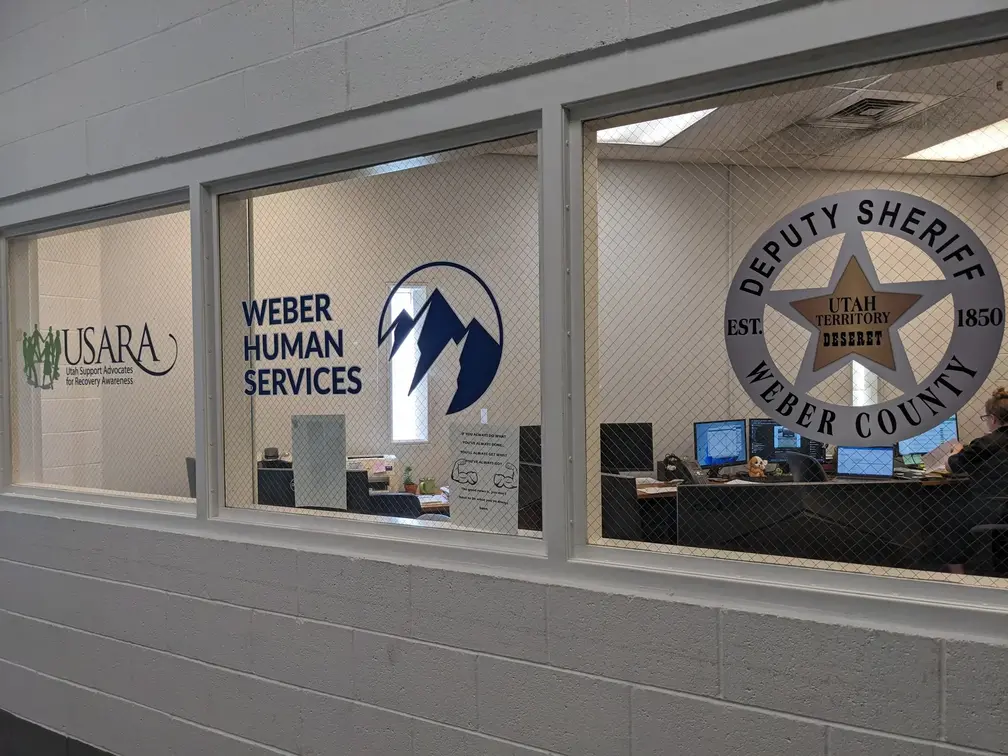
Proposed Project
The proposed project provides constitutionally required medical and mental health services, a more secure transport center for inmates, a designated space for video court, and an additional building for administrative offices and community release programs for inmates.
Medical and Mental Health Housing
-
The new facility will have 48 additional mental health beds for inmates with mental health issues.
- 32 for male inmates
- 16 for female inmates
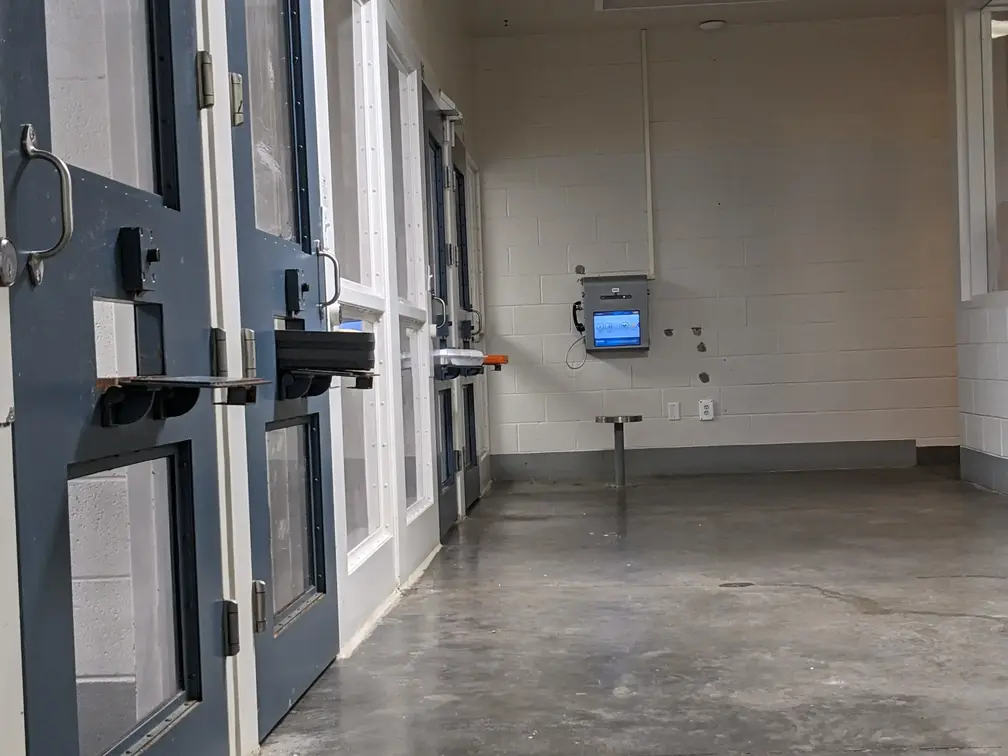 Current male medical cells
Current male medical cells
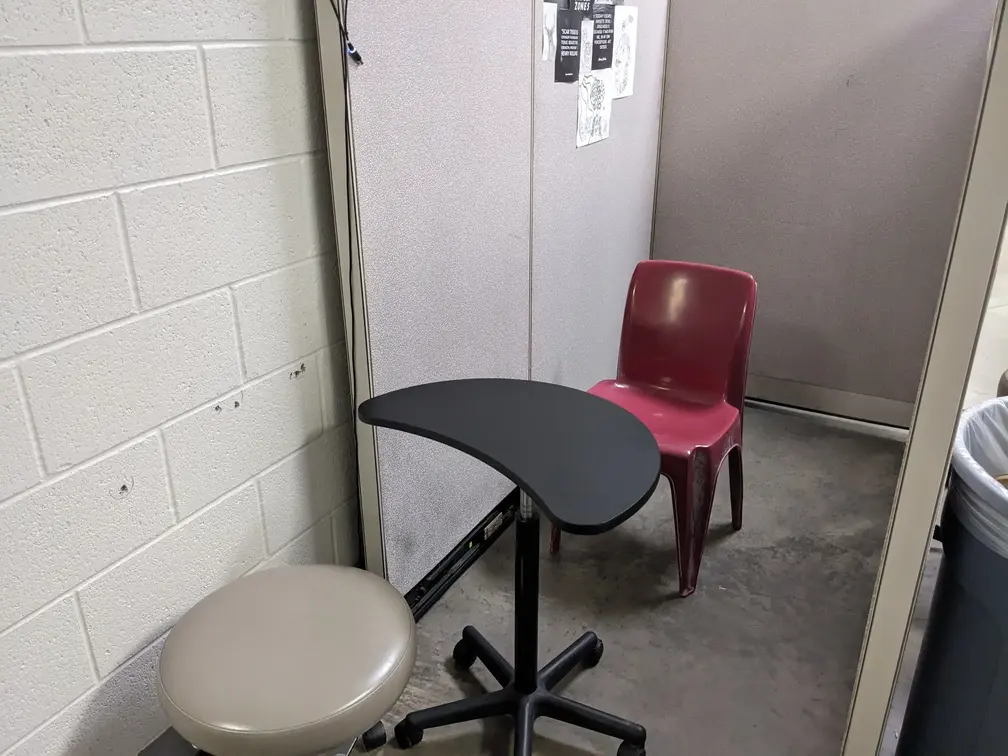 Current mental health unit
Current mental health unit
Medical Health Clinic and Infirmary
- 10 infirmary beds with vital sign monitoring and oxygen support (the existing facility's 6 medical cells do not have such capability)
- 7 health exam rooms, including dedicated mental health exam rooms (the current facility has only 2 exam rooms)
- Trauma suite and dialysis suite
- Expanded pharmacy with increased security for safekeeping of medications
- Larger dedicated office space for medical staff
- Additional storage space for securing medical supplies
- Expanded dental treatment room with an additional “chair” (current area has a single antiquated chair with various equipment stored along the walls)
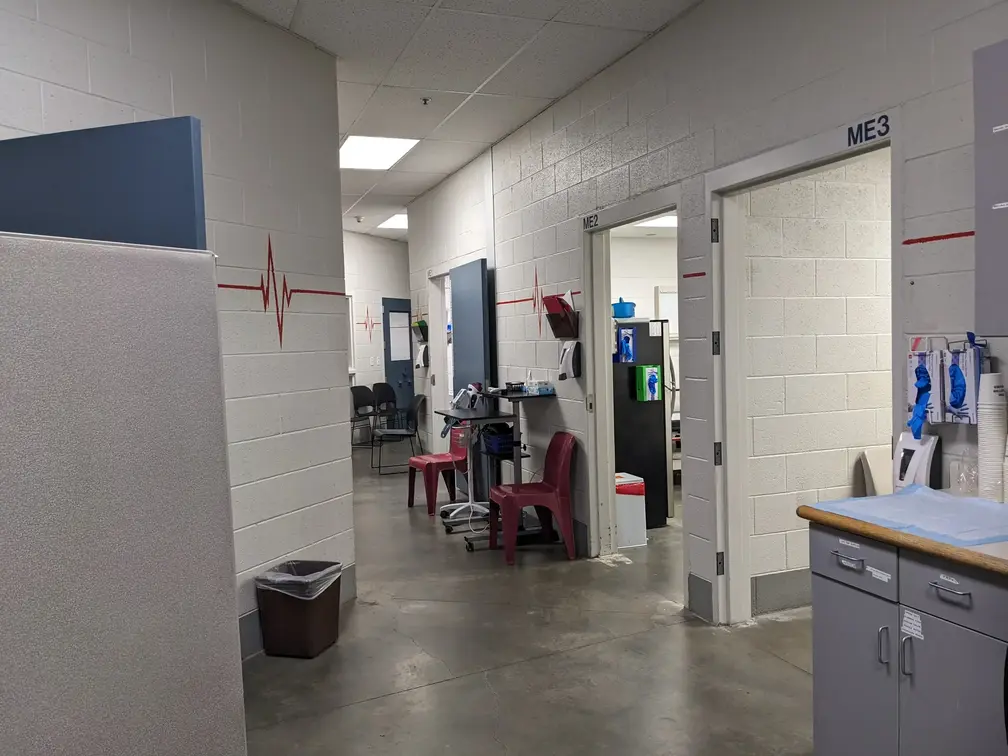 Current medical and mental health facility
Current medical and mental health facility
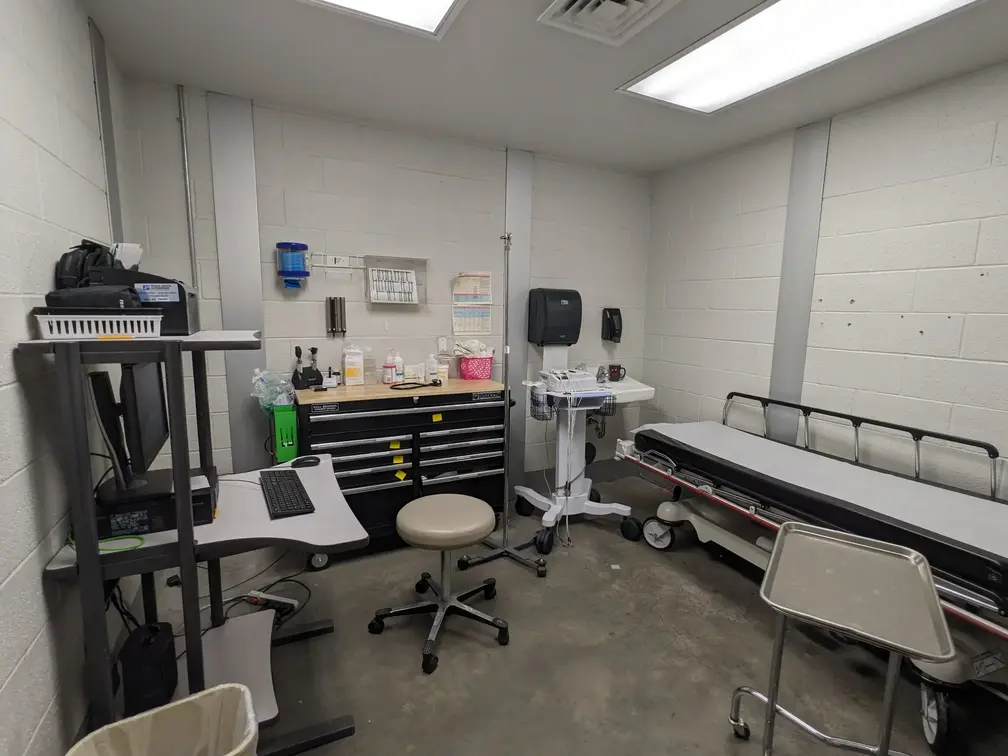 Current medical room
Current medical room
 Current mental health unit
Current mental health unit
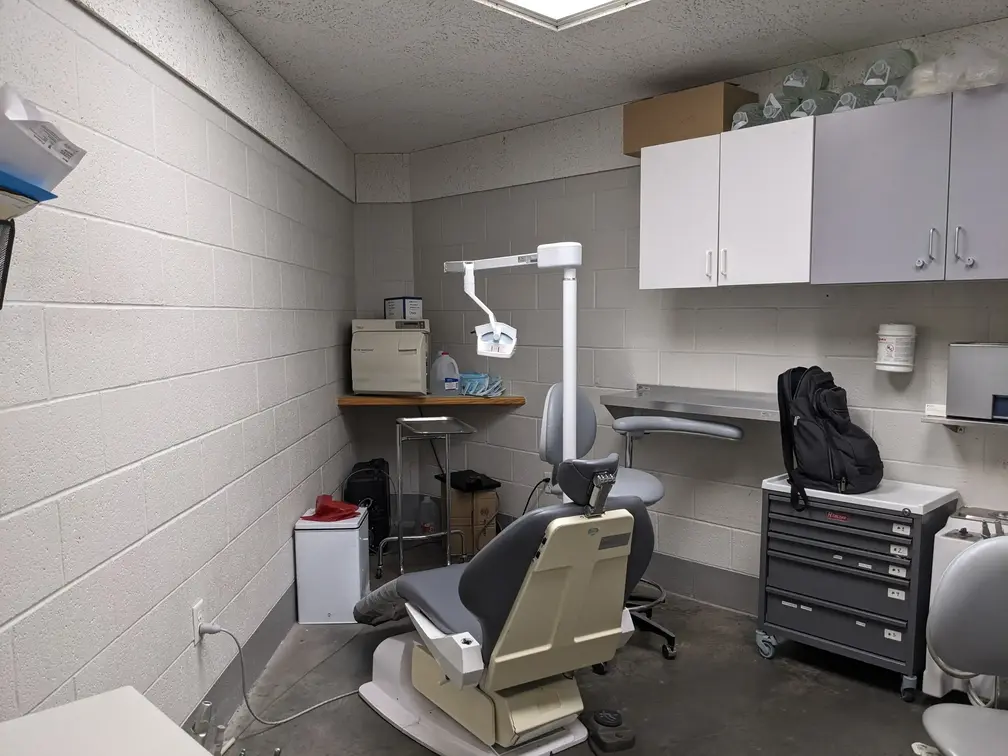 Current dental room
Current dental room
Transport Center
- New, physically separated exit and entry zones for inmates, which will help prevent drugs, weapons, and other harmful contraband from being imported into the facility
- Allows the booking area to be used solely for booking (the booking area is currently used for booking and transport)
- New individual and group holding rooms for the transport area (the current facility has none)
- New transport yard, which can accommodate multiple transport vehicles at once. The current facility does not have a transport yard.
- The transport center can serve as an emergency shelter for inmates if needed.
Video Court
- Expanded video court room that will be able to accommodate multiple court sessions at once (the current room can only accommodate one session at a time)
- Includes modernized technology, which will improve remote connections, sound, video, and the overall judicial process
- New technology will allow inmates to attend video breakout sessions with their attorneys.
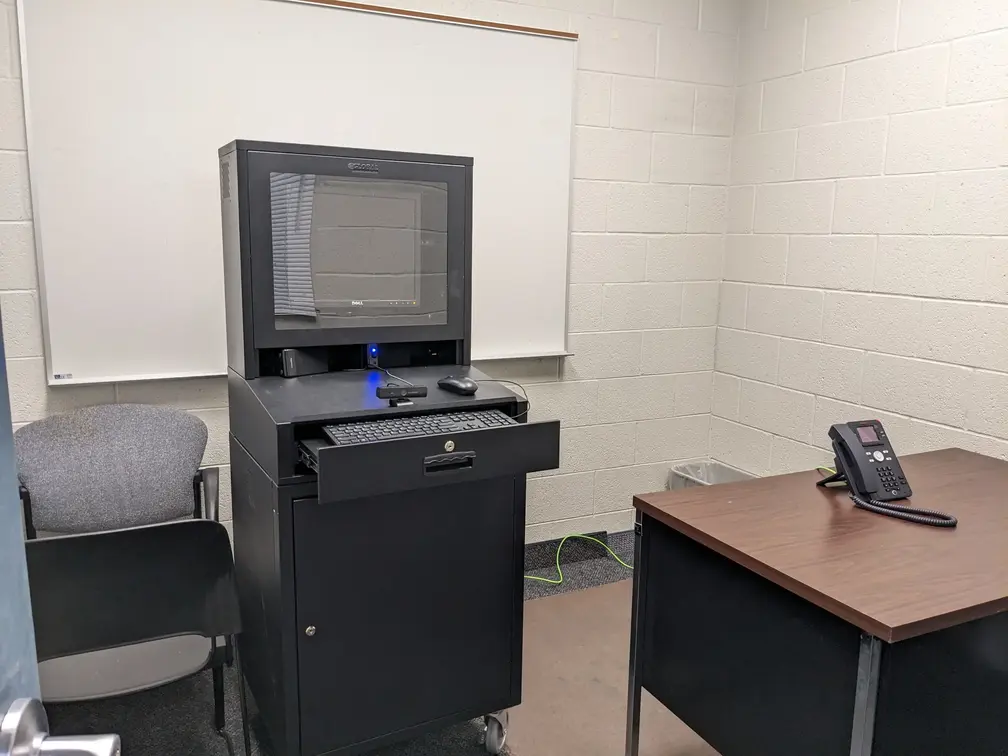
Administrative Offices
- Building new administrative offices costs significantly less than building a new secure facility. Therefore, administrative offices will be relocated to a new building, freeing up space in the secure facility for jail operations.
Community Release Program Center
- Community release programs will be consolidated into one new location, reducing the cost of securing and staffing the programs altogether.
- The work release program will be relocated from the Kiesel facility (in downtown Ogden) to the Justice Center on 12th Street.
- The community release program center will be able to host more community partners that provide services to inmates preparing to reenter society.
